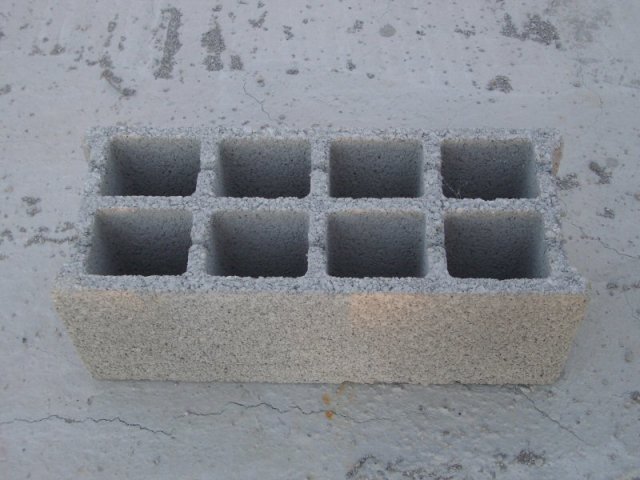Frenchy,
Those are "masonry blocks" or "concrete blocks" in the US. They are used around here for foundations and things like the structure of masonry steps. They would typically be covered on the exterior surfaces with a layer of cement or another masonry product like bricks or stone veneer or slabs. Standard dimensions for concrete blocks in the US are nominally 8 inches high by 16 inches long (actual size is slightly smaller than that to allow for the mortar lines) and various widths and core configurations and edge configurations.
Why wood houses? Because it is generally a decent way to build a house. Note I said "decent" and not "best". If you build a house of solid poured concrete, it would probably withstand hurricanes and tornadoes pretty well, but might not do so well in an earthquake (depending on the reinforcement, among other things).
Wood is generally easily worked on-site by tradespeople.
And regarding the 'strength' of a wooden house, usually they are plenty strong. Could they be beefed up to withstand non-normal conditions (earthquake, hurricane, etc) better than they currently do? Yup, and the newer building codes address many of those issues.
Residential construction and codes are kind of 'old school' and conservative, as some above mentioned. But then again, this way the job doesn't need a structural engineer to design everything and oversee the entire job.
Having the house fall down on you, it won't matter if it's wood or brick. You're still squashed.
IIRC, hurricanes damage a structure from both wind AND water. The wind tries to peel the structure apart, as well as bending and flexing things. Once an opening occurs, then there is all the water that gets in. And many/most interior building materials, like insulation, wallboard, carpeting, etc, are damaged by all the water.
And regarding GregW in Hong Kong, there is usually a big difference in construction between residential homes and commercial buildings. Residential wooden-framed construction is rarely going to go above three floors high in the US. That's a limit in the material and the construction details. Building a typical US single family two-story house out of steel I-beams and reinforced concrete slab walls, floors, and ceilings is usually not cost efficient for the size of the structure.
It's all a bunch of trade-offs. Cost, availability, strength, durability, vulnerabilities, etc all play a role.
Regarding 2x4 exterior walls framed 24 inches OC (on-center) and flimsy 'plywood' sheathing? The sheathing was more likely OSB (oriented strand board). Even so, the walls would probably be strong enough for 'normal' conditions. 'Normal' is not a 100+ mph hurricane. Heck, older houses (early 1900's era or so) would often be built without solid sheathing at all! Northern climes would have had diagonal solid wood board sheathing, southern US climes might have had just a few diagonal corner braces and non-structural or flimsy sheathing on the outside underneath the siding material.
Northern US residential building/energy codes now are recommending/requiring 2x6 exterior walls, not so much for strength but to be able to get more insulation in the walls.
Enough rambling for now ...
 Help Support Candle Power Flashlight Forum
Help Support Candle Power Flashlight Forum

